ARCHITECTURE
Lamda Development Die Renaissance der Athener Riviera - Vom vergessenen Urlaubsparadies zur begehrtesten Küstenregion Europas Napur Architect National Athletics Center - Budapest - Hungary GOODLAND Launches the Group Wood Burning Hot Tub - Bowen Island - Canada aflalo-gasperini architects A Forest Rises in São Paulo Vertically - Bela Vista - Brazil Plus ...ART
Bentley Pretty in pink - Bentayga now available in 111+ exterior colours Bonhams Rare asian treasures from private european collections headline Bonhams sales in Paris Philippe Cramer Oculus Mirabilis II The Dalmore Unveils Collaboration with Foster + Partners’ Ben Dobbin on the Prestigious Luminary Series as 2025 Edition Launches in Venice Dundee United Kingdom Plus ...BUSINESS
waterdrop® lance une collection Fusion limitée - Bonjour, Happy Place ! L’Oréal startet erste Bewerbungsrunde für neuen Sustainable Innovation Accelerator Bentley Pretty in pink - Bentayga now available in 111+ exterior colours Universal Music Zsá Zsá veröffentlicht ihre neue Single “stop” Plus ...DECORATION
GOODLAND Launches the Group Wood Burning Hot Tub - Bowen Island - Canada Pascale Girardin Explores Human-Scale Creation in the Heart of Exceptional Quebec Residences Montreal Canada Pelargonium for Europe Outdoorträume mit Geranien verwirklichen Conzoom Solutions Sommerliche Schaufensterdeko 2025 - Farbe - Kreativität und Nachhaltigkeit Plus ...IMMOBILIER
Lamda Development Die Renaissance der Athener Riviera - Vom vergessenen Urlaubsparadies zur begehrtesten Küstenregion Europas Napur Architect National Athletics Center - Budapest - Hungary aflalo-gasperini architects A Forest Rises in São Paulo Vertically - Bela Vista - Brazil Bentley Spectacular penthouse unveiled at the Bentley Residences - Miami - with a breathtaking interior design concept Plus ...FASHION
cChic-immoHub Qui sommes-nous ? Formulaire de contact Pour nous laisser un message Emplois Bientôt : Un job dans une équipe dynamique ?PUBLICITE
Annonceur Placer une publicité, ads, magazine Publireportage Présenter votre projet Partenariat Devenir partenaireLES SITES
cChic-Swiss News du marché suisse cChic-Magazine Magazine Lifestyle versions papier et digitale cChic-News Communiqués de presse internationaux cChic-Style Fashion Style Designers News cChic-immoHub Portail immobilier suisse en partenariat avec Smart-PropylaiaNEWS
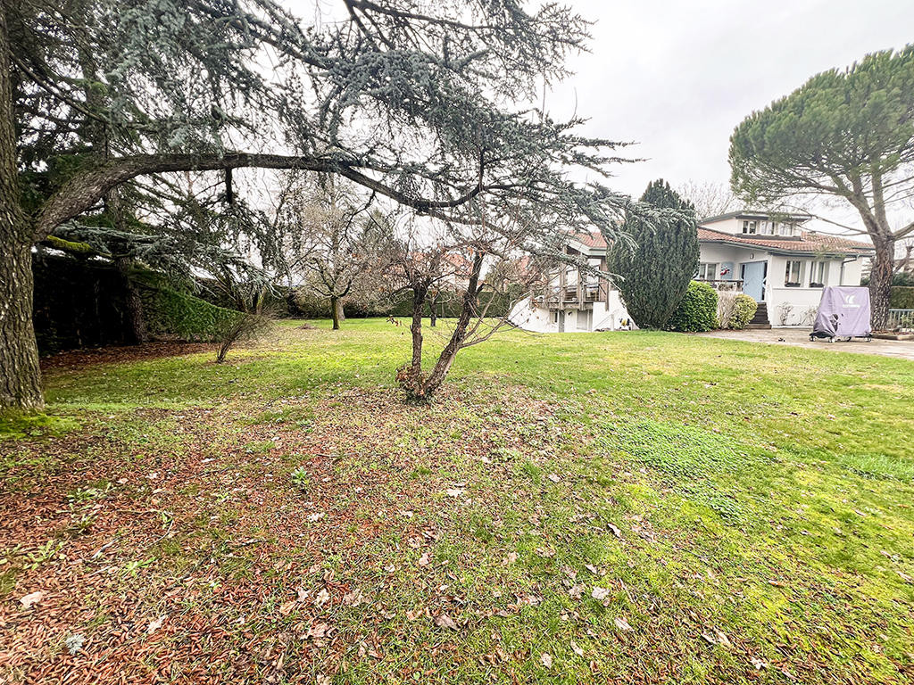
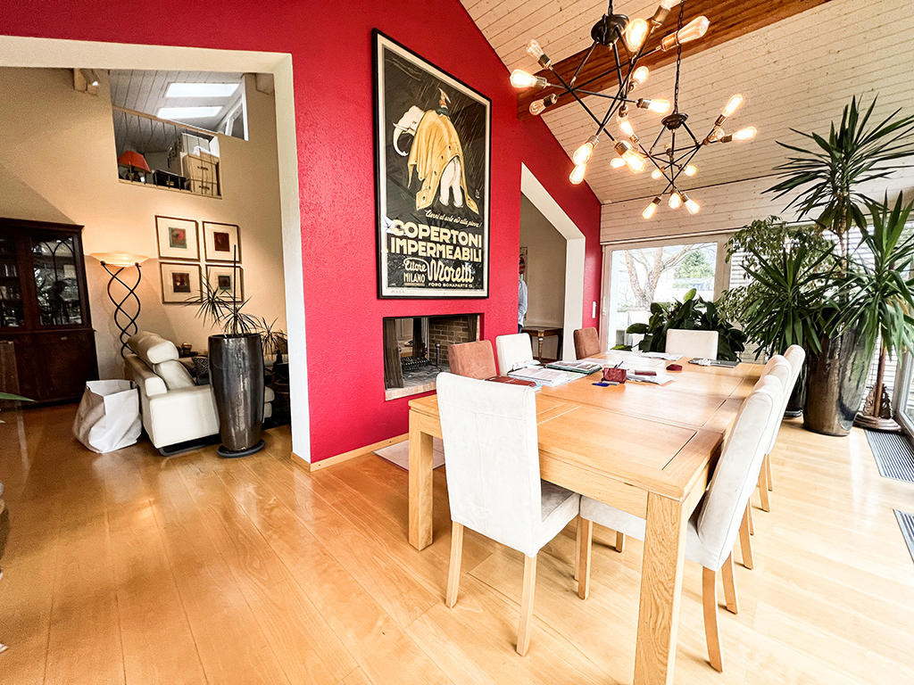
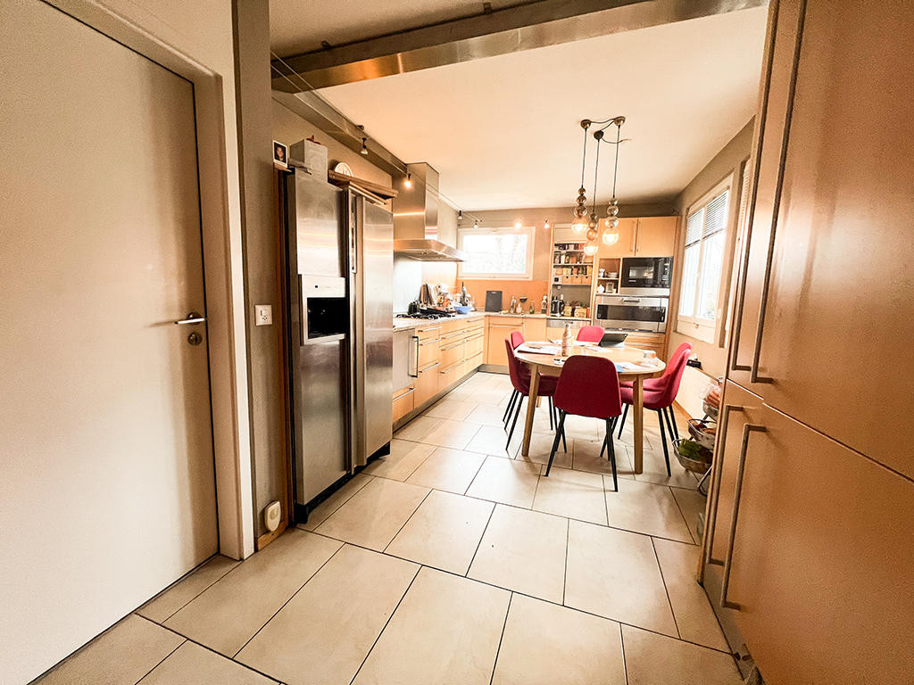
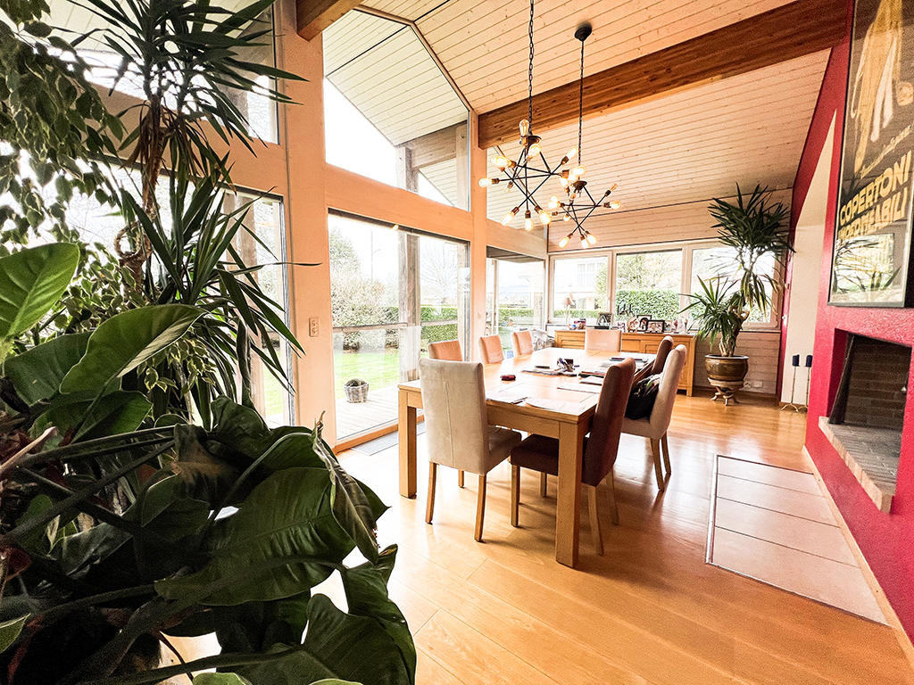
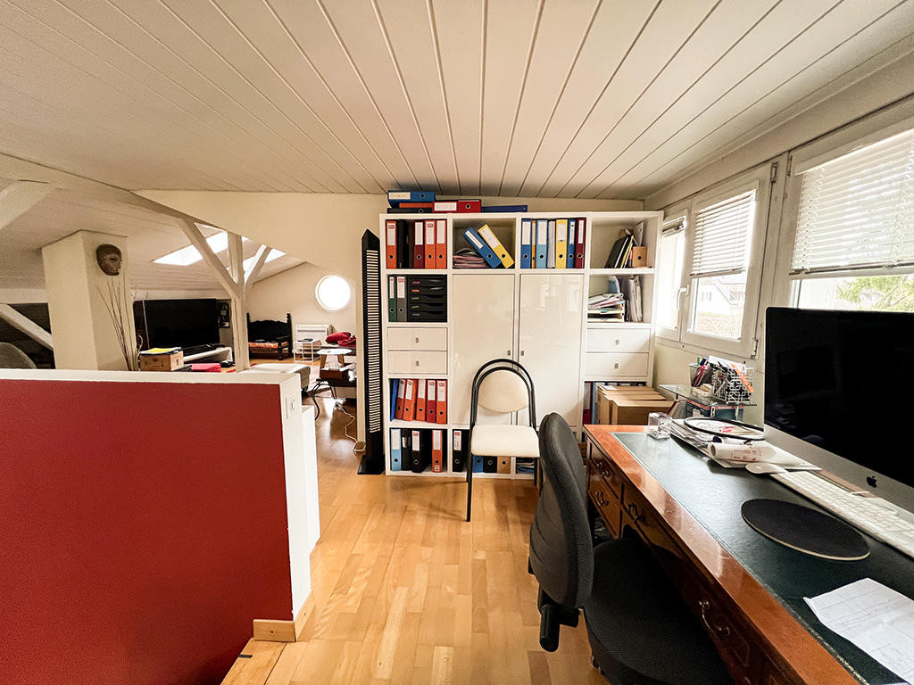
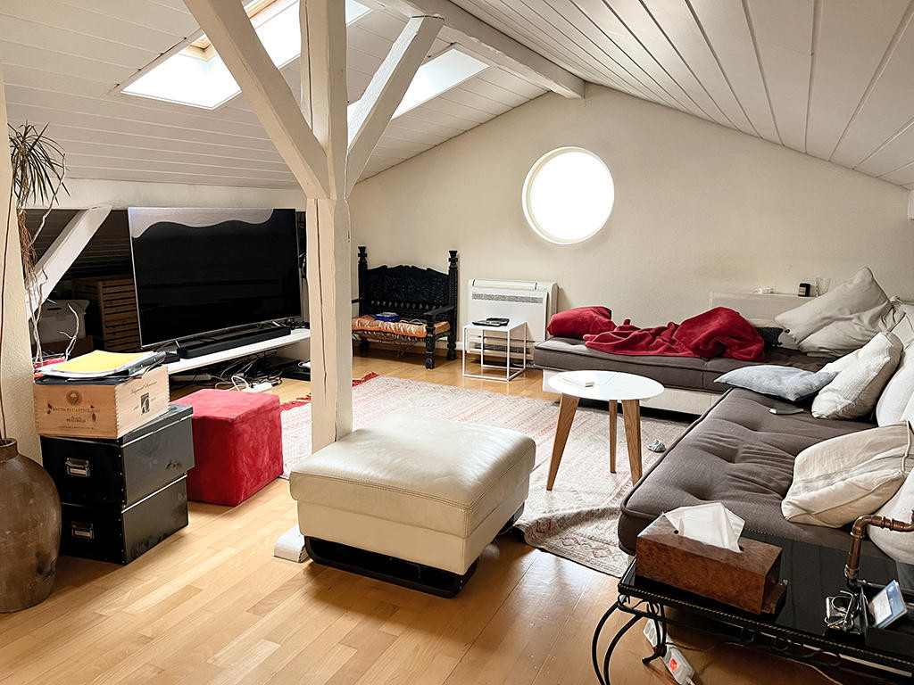






























A VENDRE
| VESSY - VILLA AVEC GROS POTENTIEL - 9.5 PIECES | |
| Prix de vente | Pièces | Surface | |
| CHF 5'000'000.- | 9.5 | 340 m2 | |
| Pays | Canton | NPA - Localité | |
| Suisse | GE | 1255 - Veyrier | |
ANNONCE
| Typologie | Pièces | Etage | |
| Villa | 9.5 | ground | |
| Surface habitable | Surface utile | Surface terrain | |
| 340 m2 | - | 1591 m2 | |
| Cave | Garage | Parking | |
| Oui | - | Oui |
| Spacieuse villa individuelle des années 1960 rénovée en 2015 de 9,5 pièces orientée plein Sud avec une vue sur le dominant Salève de 340 M2 avec un grand jardin de 159 m2 pouvant accueillir une piscine. Lumineuse avec de grands volumes avec quatre chambres trois salles de bains et quatre WC . Au rez-de-chaussée , arrivé dans le hall disposant d'une armoire mural et desservant sur un WC visiteurs, l'immense salon séjour avec cheminée central bénéficie d'une généreuse baie vitrée qui permet de profiter de la lumière extérieure et de nous inviter à sortir sur une des terrasses extérieures en bois exotique de qualité et ainsi partager les repas en famille et entres amis. La grande cuisine équipée, lumineuse et de qualité nous donne l'envie de confectionner de jolis et bons repas. Une belle suite parentale avec de généreuses armoires murales disposant d'un grand dressing, un WC séparé et une belle salle de bains doubles vasques avec baignoire et douche à l'italienne. A l'étage, un spacieux bureau en mezzanine donnant vue sur le grand salon. Au rez-inférieur, une pièce de lecture avec bibliothèque pouvant êtres converti en chambre d'amis. Une chambre avec salle de bains WC et douche à l'italienne ainsi qu'une buanderie. Des espaces de rangements, une jolie cave à vin, local technique, une buanderie, deux chambres. La villa est équipée d'une alarme, de la climatisation, d’espaces de jeux avec terrain de pétanque. Plus d'informations : www.tissot-immobilier.ch Geräumige freistehende Villa aus den 1960er Jahren, die 2015 renoviert wurde, mit 9,5 Zimmern in Südlage mit Blick auf den dominanten Salève von 340 m2 mit einem großen Garten von 159 m2, in dem ein Pool untergebracht werden kann. Hell und geräumig mit vier Schlafzimmern, drei Bädern und vier Toiletten. Im Erdgeschoss, in der Halle angekommen, die über einen Wandschrank verfügt und zu einer Gästetoilette führt, profitiert das riesige Wohnzimmer mit zentralem Kamin von einer großzügigen Fensterfront, die es ermöglicht, das Außenlicht zu nutzen und uns auf eine der Außenterrassen aus hochwertigem Tropenholz einzuladen, um die Mahlzeiten mit der Familie und Freunden zu teilen. Die große, helle und qualitativ hochwertige Einbauküche macht Lust darauf, schöne und leckere Mahlzeiten zuzubereiten. Eine schöne Mastersuite mit großzügigen Wandschränken, einem großen Ankleidezimmer, einem separaten WC und einem schönen Doppelwaschbecken-Badezimmer mit Badewanne und begehbarer Dusche. Im Obergeschoss befindet sich ein geräumiges Büro im Zwischengeschoss mit Blick auf das große Wohnzimmer. Im Erdgeschoss befindet sich ein Lesezimmer mit Bibliothek, das in ein Gästezimmer umgewandelt werden kann. Ein Schlafzimmer mit Badezimmer, WC und begehbarer Dusche sowie ein Hauswirtschaftsraum. Stauraum, ein hübscher Weinkeller, ein Technikraum, eine Waschküche und zwei Schlafzimmer. Die Villa ist mit einer Alarmanlage, einer Klimaanlage und Spielbereichen mit Bouleplatz ausgestattet. Mehr Informationen : www.tissot-immobilien.ch Spacious detached villa built in the 1960s and renovated in 2015 with 9.5 rooms. South-facing with views of the dominant Salève. 340 m2 with a large garden of 159 m2 with space for a swimming pool. Bright and spacious, with four bedrooms, three bathrooms and four WCs. On the ground floor, arriving in the hall with its wall cupboard and access to a guest WC, the huge living room with central fireplace benefits from a generous bay window that lets in the outside light and invites you out onto one of the quality exotic wood outdoor terraces to share meals with family and friends. The large, bright, quality, fully-equipped kitchen is the perfect place for preparing delicious meals. There is a beautiful master suite with generous wall cupboards and a large dressing room, a separate WC and a lovely double-sink bathroom with bath and walk-in shower. Upstairs, a spacious study on the mezzanine overlooking the large living room. On the ground floor, a reading room with a library that could be converted into a guest bedroom. A bedroom with en suite shower room and WC, plus a utility room. Storage space, a pretty wine cellar, utility room, laundry room and two bedrooms. The villa is equipped with an alarm, air conditioning and a play area with petanque court. More Information : www.tissot-realestate.ch Spaziosa villa indipendente costruita negli anni '60 e ristrutturata nel 2015 con 9,5 vani, esposta a sud con vista sulla Salève dominante. 340 m2 con un ampio giardino di 159 m2 con spazio per una piscina. Luminosa e spaziosa, con quattro camere da letto, tre bagni e quattro WC. Al piano terra, arrivando all'ingresso con armadio a muro e accesso a un WC per gli ospiti, l'enorme soggiorno con camino centrale beneficia di una generosa finestra a golfo che lascia entrare la luce esterna e invita a uscire su una delle terrazze esterne in legno esotico di qualità per condividere i pasti con la famiglia e gli amici. La cucina, ampia, luminosa, di qualità e completamente attrezzata, è il luogo perfetto per preparare pasti deliziosi. C'è una bellissima suite padronale con generosi armadi a muro e un ampio spogliatoio, un WC separato e un delizioso bagno a doppio lavabo con vasca e doccia walk-in. Al piano superiore, uno spazioso studio sul soppalco si affaccia sull'ampio soggiorno. Al piano terra, una sala di lettura con biblioteca che potrebbe essere trasformata in una camera per gli ospiti. Una camera da letto con bagno privato con doccia e WC, oltre a un ripostiglio. Spazio di stoccaggio, una graziosa cantina, un ripostiglio, una lavanderia e due camere da letto. La villa è dotata di allarme, aria condizionata e area giochi con campo da bocce. Informazioni supplementari : www.tissot-immobiliare.ch |
|
ANNONCE
EVENEMENTS
-
- 7 mai - 18 octobre 2025
- Du 26 juin au 5 juillet 2025
- Du 26 juin au 29 juin 2025
- Du 27 juin au 5 octobre 2025
- Le 4 juillet 2025
- Du 4 juillet au 19 juillet 2025
- Du 4 au 12 juillet 2025
- Du 15 juillet au 19 juillet 2025
- Du 18 juillet au 6 septembre 2025
- Le 9 août 2025
BREAKING NEWS
-
- Neue Studie zeigt - Jüngere Partner und Sextoys können Menopause-Symptome lindern
- 15. Kapitalerhöhung für den Akara Diversity PK erfolgreich abgeschlossen
- Waldbaden - Reset für Körper und Geist
- lance une collection Fusion limitée - Bonjour, Happy Place !
- startet erste Bewerbungsrunde für neuen Sustainable Innovation Accelerator
- Die Renaissance der Athener Riviera - Vom vergessenen Urlaubsparadies zur begehrtesten Küstenregion Europas
- Pretty in pink - Bentayga now available in 111+ exterior colours
- Geheimsache Doping - Im Windschatten
- Zsá Zsá veröffentlicht ihre neue Single “stop”
