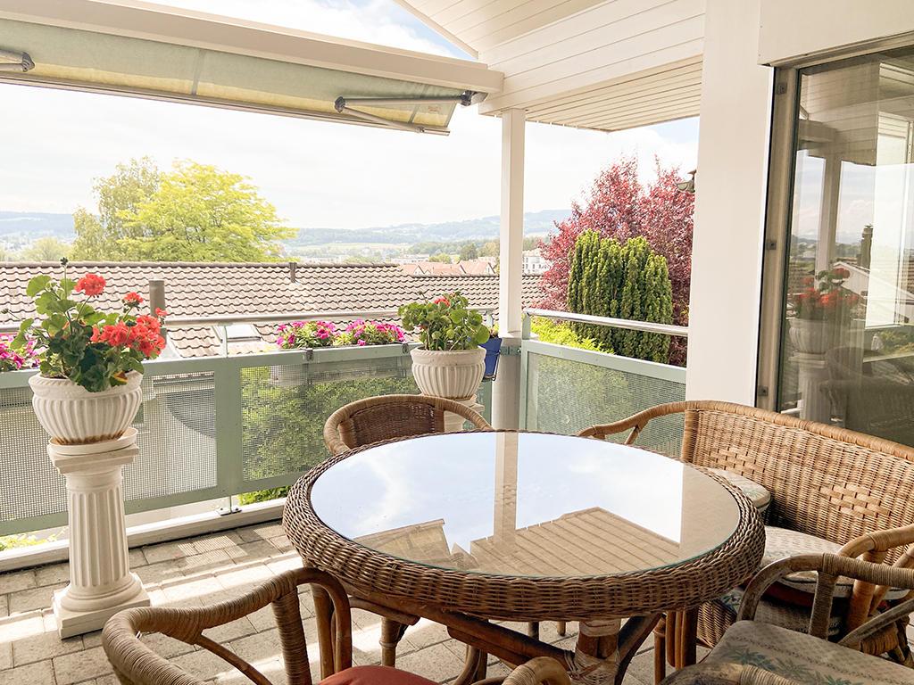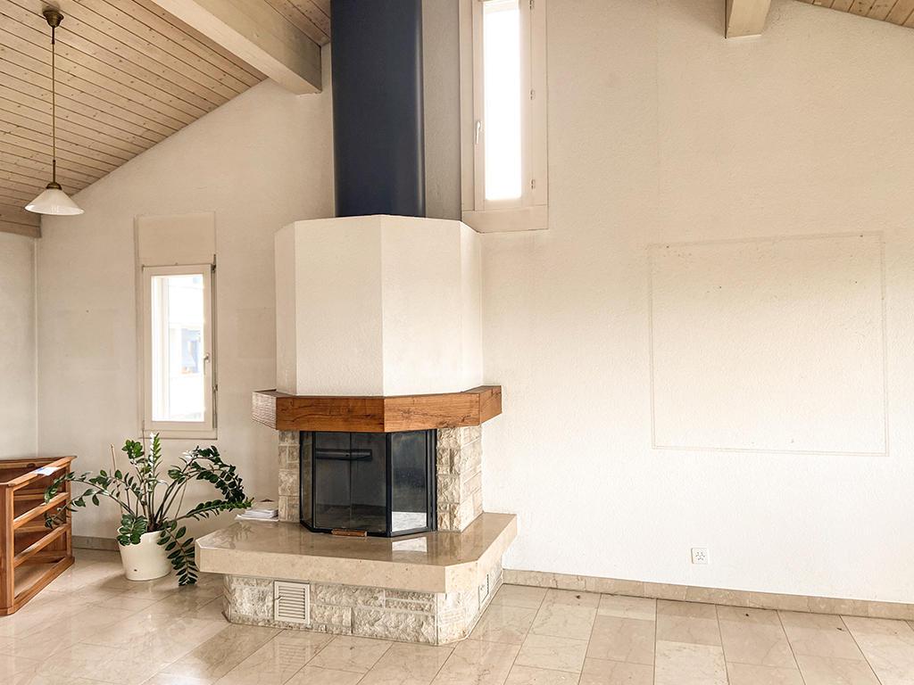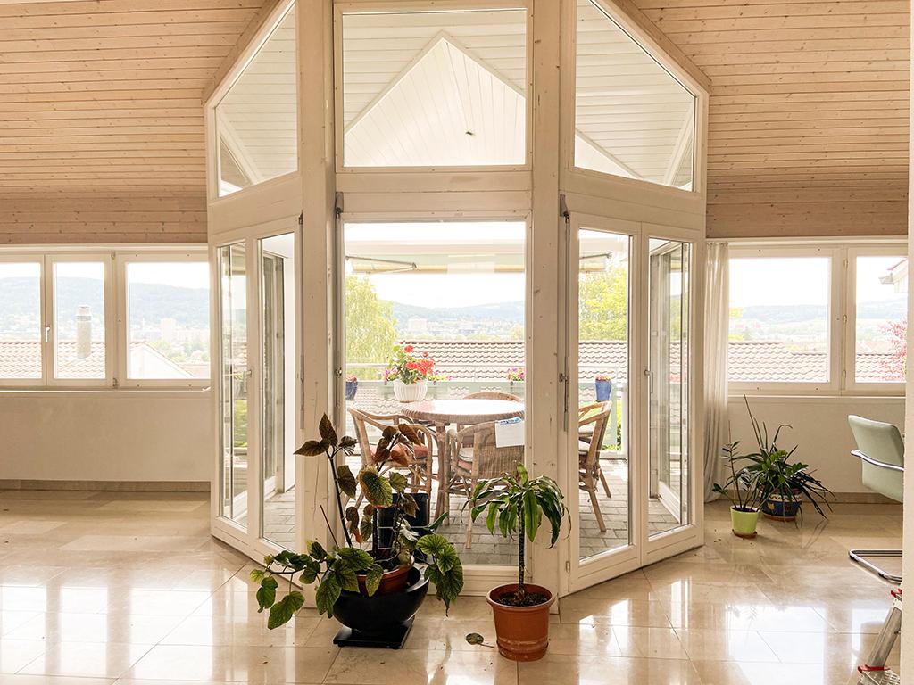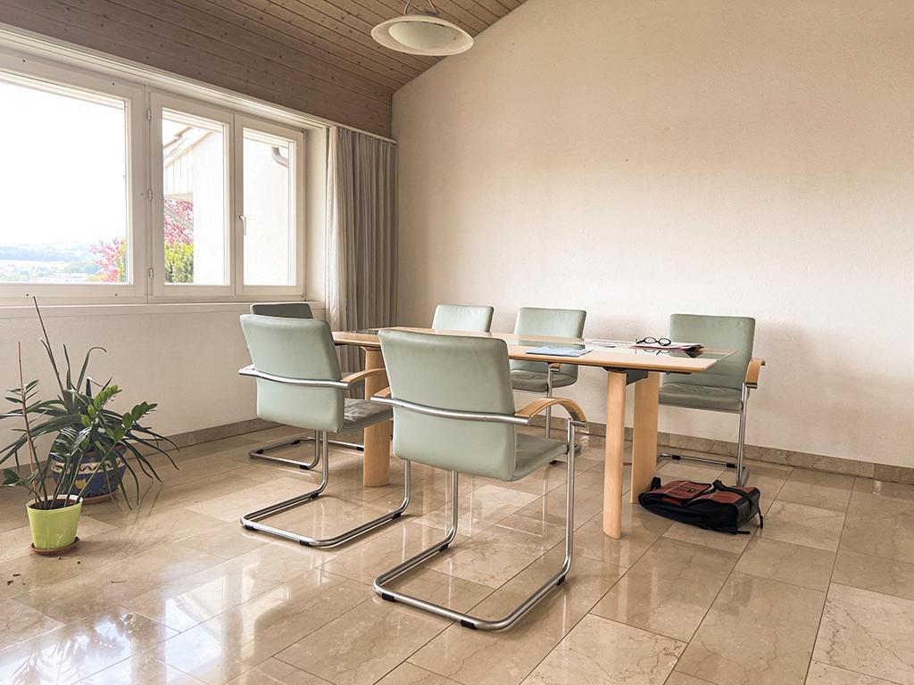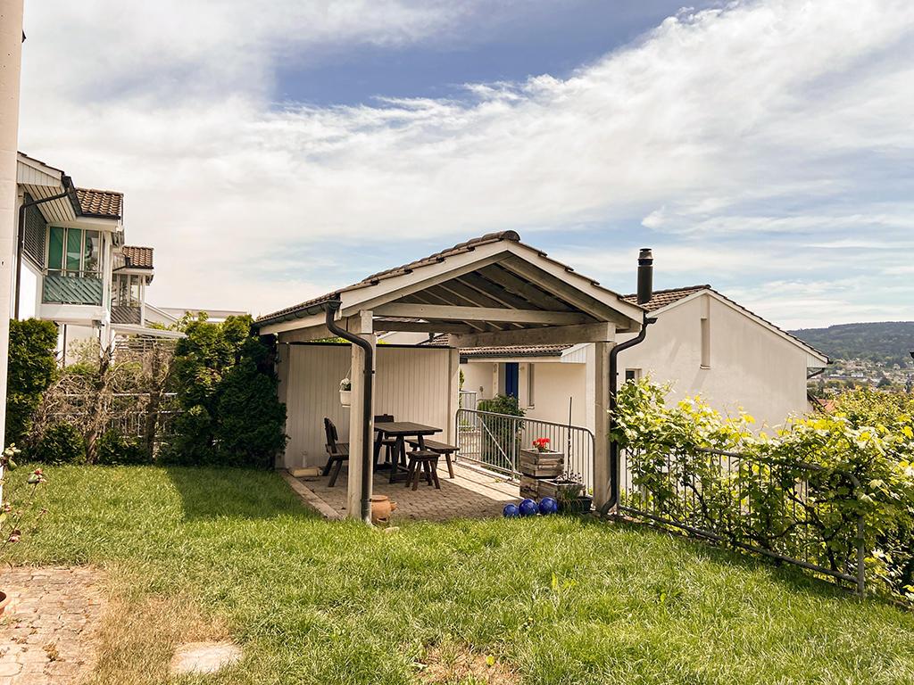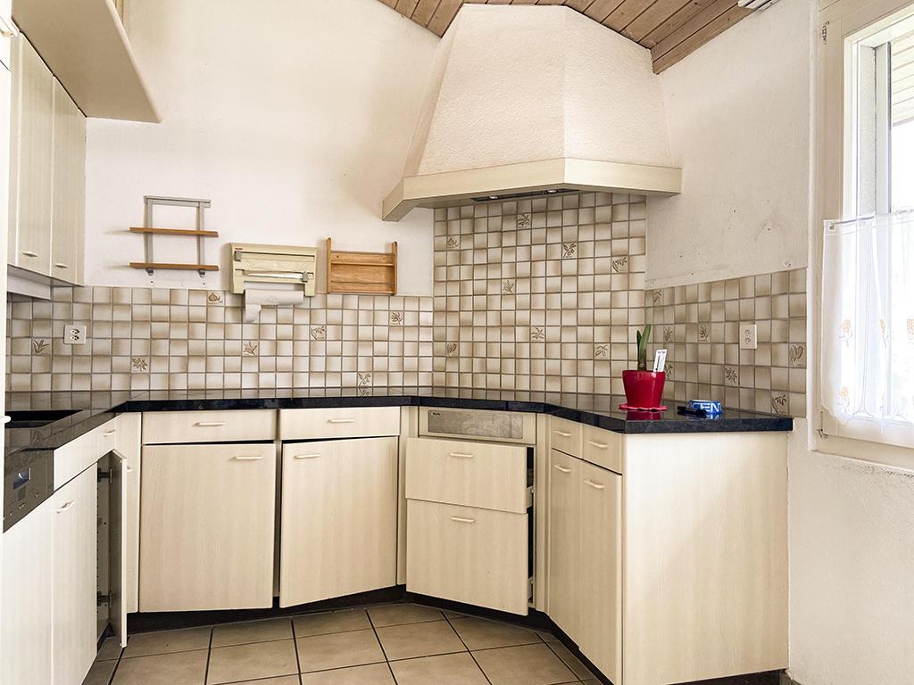NEWS
A VENDRE
| UNTERENGSTRINGEN - CHARMANTE MAISON JUMELÉE - 5.5 PIÈCES | |
| Prix de vente | Pièces | Surface | |
| CHF 1'750'000.- | 5.5 | 153 m2 | |
| Pays | Canton | NPA - Localité | |
| Suisse | ZH | 8103 - Unterengstringen | |
ANNONCE
| Typologie | Pièces | Etage | |
| Maison jumelée | 5.5 | - | |
| Surface habitable | Surface utile | Surface terrain | |
| 153 m2 | 179 m2 | 262 m2 | |
| Cave | Garage | Parking | |
| Oui | - | - |
Dieses grosszügige Doppeleinfamilienhaus bietet auf zwei Etagen eine perfekte Kombination aus modernem Komfort und behaglichem Wohngefühl. Der lichtdurchflutete, giebelhohe Wohnbereich mit gemütlichem Cheminée schafft eine offene, einladende Atmosphäre. Vom Wohnbereich aus gelangen Sie direkt auf den Balkon mit herrlichem Weitblick über Zürich bis zu den Glarner und Berner Alpen – ein echtes Highlight! Die geschlossene Wohnküche ist angenehm hell und bietet viel Stauraum – ideal für Kochliebhaber. Ein Réduit und ein Gäste-WC vervollständigen die Wohnetage. Vier grosse Schlafzimmer, alle mit Zugang zur Terrasse garantieren viel Platz und Privatsphäre im Schlafbereich. Zwei Badezimmer sorgen für zusätzlichen Komfort und Flexibilität auf dieser Etage. Der gemütliche Aussenbereich mit Terrasse, Garten und gedecktem Pavillon lädt zu sonnigem Geniessen zu Hause ein. Im Untergeschoss befinden sich ein grosser Keller, eine praktische und sehr geräumige Waschküche mit Technikraum sowie ein vielseitig nutzbarer Mehrzweckraum (beheizt) – perfekt für Sport, Hobby oder Spiel. Der direkte Zugang zur gemeinsamen Tiefgarage und ein separater Gartenraum für Gartengeräte runden das Angebot ab. Dieses Doppeleinfamilienhaus besticht durch sein durchdachtes Raumkonzept, den guten Zustand und die ruhige, familienfreundliche Lage. Ein idealer Ort für Familien, die Wert auf Licht, Raum, Ruhe und eine traumhafte Aussicht legen. Jetzt eine Besichtigung vereinbaren und Ihr neues Zuhause entdecken! This spacious semi-detached house offers a perfect combination of modern comfort and cosy living on two floors. The light-flooded, gable-height living area with cosy fireplace creates an open, inviting atmosphere. From the living area, you have direct access to the balcony with magnificent views across Zurich to the Glarus and Bernese Alps - a real highlight! The closed eat-in kitchen is pleasantly bright and offers plenty of storage space - ideal for cooking enthusiasts. A reduit and a guest WC complete the living floor. Four large bedrooms, all with access to the terrace, guarantee plenty of space and privacy in the sleeping area. Two bathrooms provide additional comfort and flexibility on this floor. The cosy outdoor area with terrace, garden and covered pavilion invites you to enjoy the sunshine at home. In the basement there is a large cellar, a practical and very spacious laundry room with utility room and a multi-purpose room (heated) - perfect for sports, hobbies or games. Direct access to the shared underground car park and a separate garden room for garden tools round off the offer. This semi-detached house impresses with its well thought-out room concept, good condition and quiet, family-friendly location. An ideal place for families who value light, space, tranquillity and a fantastic view. Arrange a viewing now and discover your new home! Cette spacieuse maison jumelée offre sur deux étages une combinaison parfaite de confort moderne et de bien-être. L'espace de vie à hauteur de pignon, inondé de lumière et doté d'une cheminée confortable, crée une atmosphère ouverte et accueillante. Depuis le salon, vous accédez directement au balcon qui offre une vue magnifique sur Zurich jusqu'aux Alpes glaronnaises et bernoises - un véritable point fort ! La cuisine habitable fermée est agréablement lumineuse et offre beaucoup d'espace de rangement - idéal pour les amateurs de cuisine. Un réduit et un WC visiteurs complètent l'étage d'habitation. Quatre grandes chambres à coucher, toutes avec accès à la terrasse, garantissent beaucoup d'espace et d'intimité dans la partie nuit. Deux salles de bains apportent un confort et une flexibilité supplémentaires à cet étage. L'agréable espace extérieur avec terrasse, jardin et pavillon couvert invite à profiter du soleil à la maison. Au sous-sol se trouvent une grande cave, une buanderie pratique et très spacieuse avec un local technique ainsi qu'une salle polyvalente (chauffée) aux usages multiples - parfaite pour le sport, les loisirs ou les jeux. L'accès direct au garage souterrain commun et un espace de jardin séparé pour les outils de jardinage complètent l'offre. Cette maison jumelée séduit par son concept d'espace bien pensé, son bon état et sa situation calme et favorable aux familles. Un lieu idéal pour les familles qui attachent de l'importance à la lumière, à l'espace, au calme et à une vue de rêve. Convenez maintenant d'une visite et découvrez votre nouveau chez-vous ! Questa spaziosa casa bifamiliare offre una perfetta combinazione di comfort moderno e vita accogliente su due piani. La luminosa zona giorno ad altezza timpano con un accogliente caminetto crea un'atmosfera aperta e invitante. Dalla zona giorno si accede direttamente al balcone con una magnifica vista su Zurigo e sulle Alpi glaronesi e bernesi: un vero e proprio highlight! La cucina abitabile chiusa è piacevolmente luminosa e offre molto spazio per riporre gli oggetti, ideale per gli amanti della cucina. Un bagno e un WC per gli ospiti completano il piano abitativo. Quattro ampie camere da letto, tutte con accesso alla terrazza, garantiscono spazio e privacy nella zona notte. Due bagni offrono ulteriore comfort e flessibilità su questo piano. L'accogliente area esterna con terrazza, giardino e padiglione coperto invita a godersi il sole a casa. Al piano interrato si trovano un'ampia cantina, una pratica e spaziosa lavanderia con ripostiglio e una sala polivalente (riscaldata) - perfetta per sport, hobby o giochi. L'accesso diretto al parcheggio sotterraneo comune e un locale separato per gli attrezzi da giardino completano l'offerta. Questa casa bifamiliare convince per la sua concezione degli ambienti ben studiata, le buone condizioni e la posizione tranquilla e familiare. Un luogo ideale per le famiglie che apprezzano luce, spazio, tranquillità e una vista fantastica. Fissate subito una visita e scoprite la vostra nuova casa! |
|

