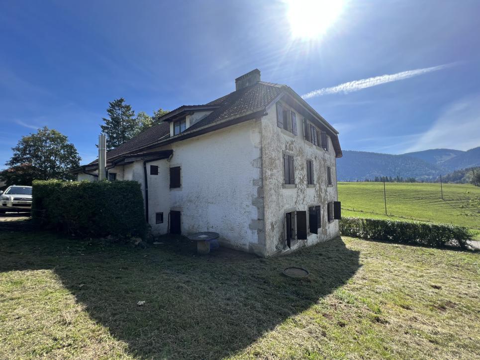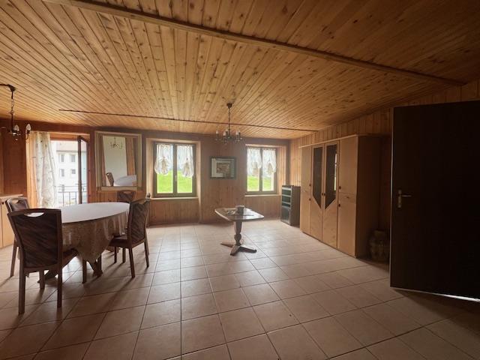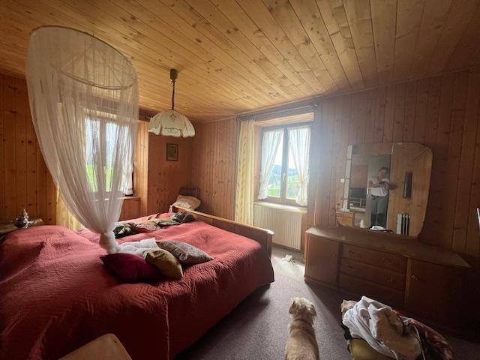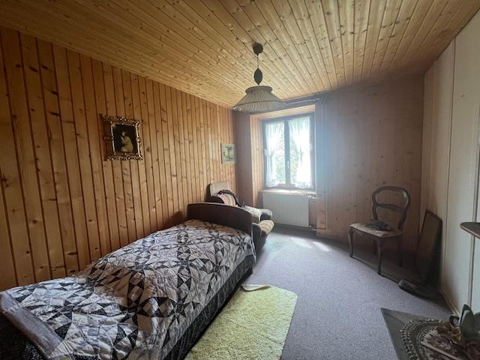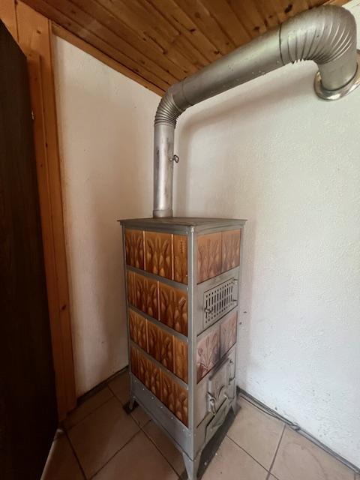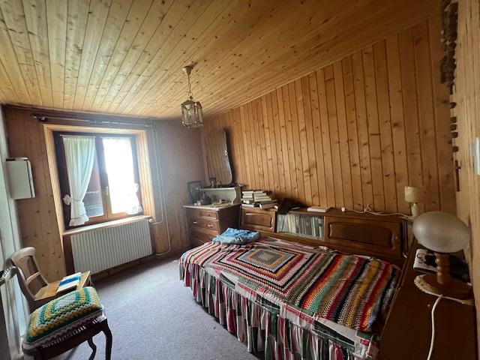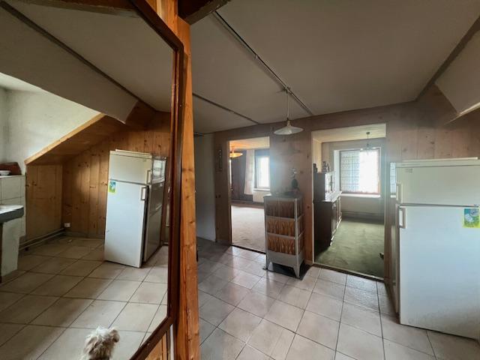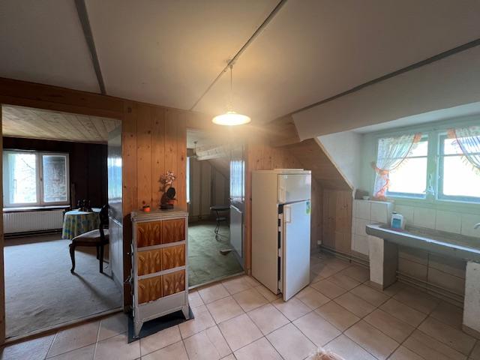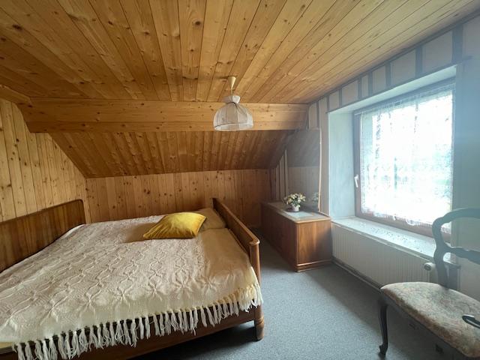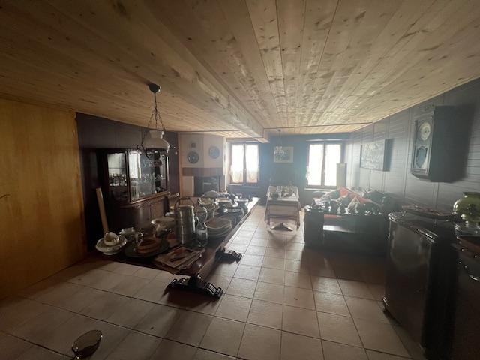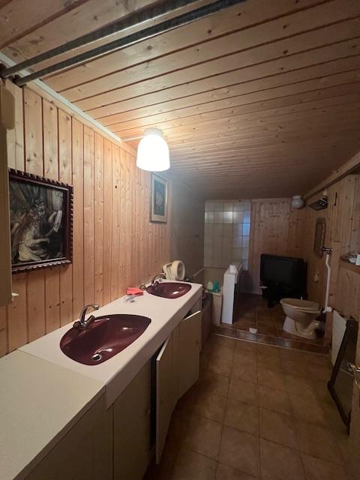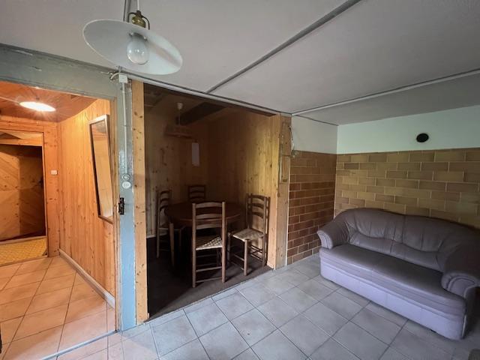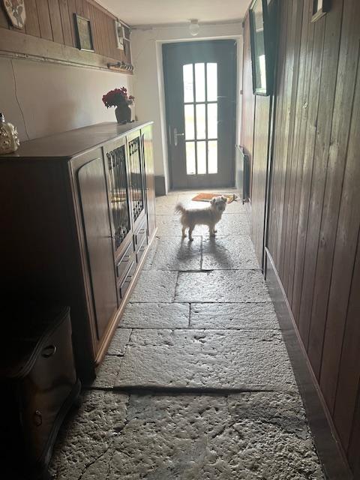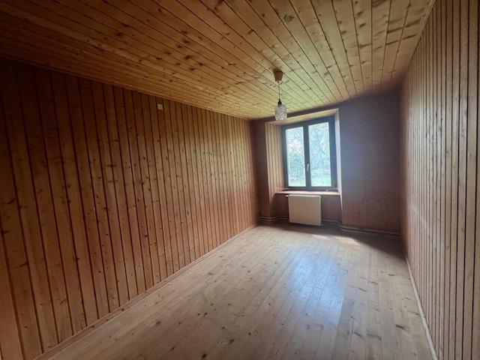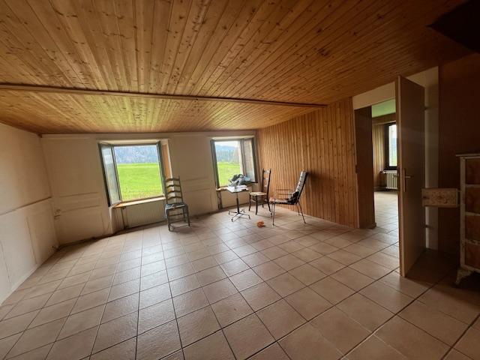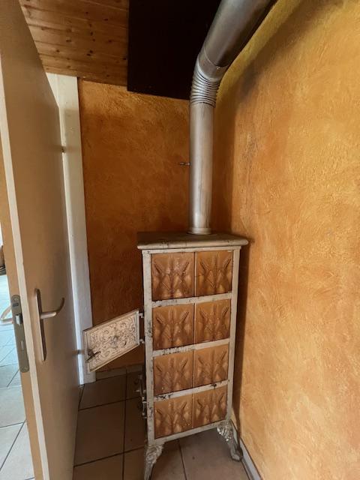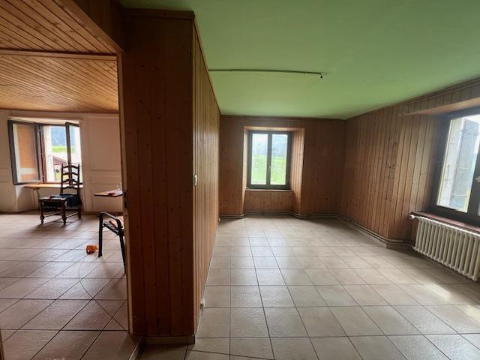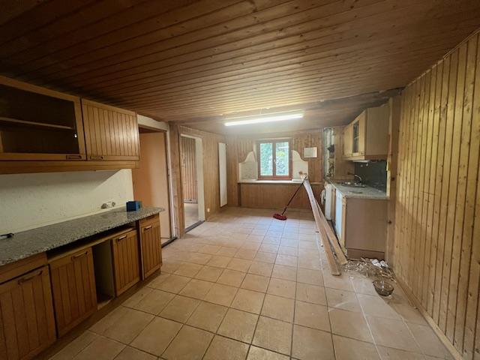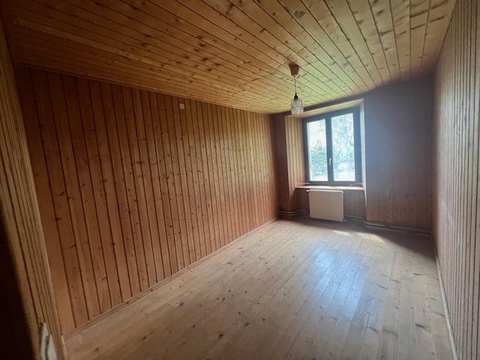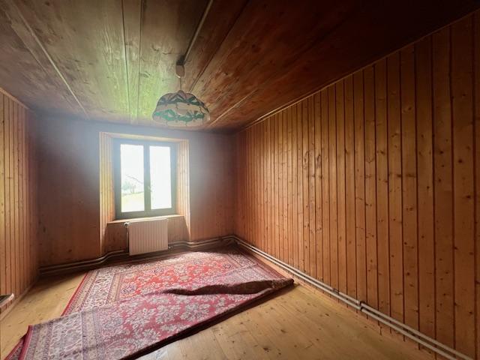NEWS
IN VENDITA
| Magnifique bâtisse à sur une parcelle bien arborée, petit coin de forêt | |
| Prezzo d'acquisto | Locali | Superficie | |
| CHF 330'000.- | - | 400 m2 | |
| Paese | Cantone | CAP - Località | |
| Svizzera | NE | 2116 - Mont-de-Buttes | |
| Tipologia | Locali | Piano | |
| Casa unifamiliare | - | - | |
| Superficie abitativa | Superficie utile | Superficie terreno | |
| 400 m2 | - | 1314 m2 | |
| Cantina | Garage | Parking | |
| Oui | - | Oui |
| Mont-de-Buttes, canton de Neuchâtel : Construit en 1900 cette grande bâtisse a été une ferme, puis un restaurant pour devenir une maison plurifamiliale sur 4 étages. Au 1er, 2ème et au 3ème étage vous trouverez un agencement de cuisine et une salle d'eau ainsi qu'un fourneau à bois. Chauffage à mazout. Grand jardin clôturé et petit coin de forêt. En face d'un arrêt de bus et proche de zones agricoles. Prix de vente Fr. 390'000.-- négociable à Fr. 330'000.-- si achat signé d'ici au 31 mars 2025 Descriptif intérieur : REZ-DE-CHAUSSEE : A DROITE : Grande salle avec entrée indépendante 4,25 x 6,63 m total 28,18 m2 (ancienne salle de restaurant avec cheminée) Hall de distribution Grande salle de bains avec baignoire, double vasque, WC Local buanderie Local technique avec cuves à mazout Autre local avec sortie indépendante, avec d'autres cuves à mazout REZ-DE-CHAUSSEE A GAUCHE Living grand living avec un poële à bois 4,07 x 5 m total 20,35 m2 Cuisine agencée 3,82 x 5,0 total 19,10 m2 Chambre No 1 ) 2,72 x 3,38 m total 9,19 m2 Chambre No 2 ) 3,65 x 2,49 m total 9,08 m2 Chambre No 3 ) 4,65 x 3,14 m total 16,60 m2 Au fond du couloir : une petite salle de bains avec une douche (accès à plusieurs caveaux en sous-sol partiellement excavé) 1ER ETAGE A GAUCHE : Hall de distribution Accès indépendant depuis le grand garage, local de stockage de bois Remise Grand atelier avec hauteur de plafond très intéressante Local technique (électricité) 1ER ETAGE A DROITE Living avec un poêle, sortie sur un petit balcon avec vue,6,5 x 6,20 m2 Chambre No 1 ) Cuisine agencée "moderne" + une autre cuisine a bois de marque TibA 3,82 x 5,0 m2 Chambre No 1 : 2,72 x 3,38 m total 9,19 m2 Chambre No 2 : 3,65 x 2,49 m total 9,09 m2 Chambre No 3 : 4,65 x 3,14 m total 14,60 m2 La grange est accessible depuis le hall de distribution de l'étage Douche avec lavabo, WC 2EME ETAGE Living avec coin carnotzet et coin cuisine partiellement aménagé (frigo et évier grès) 5,69 x 4,15 total 23,61 m2 Chambre avec moquette, méridienne, autre chambre en enfilade 3ème petite chambre 2,57 x 3,25 vue sur champs totalisant 8,35 m2 Petit WC Autre petite chambre charmante, très mansardée, 2 petites fenêtres ACCES AUX COMBLES : avec une magnifique charpente, 4 canaux de fumée visibles Garage fermé pour 1 voiture ou 2 en enfilade ; ce garage donnne en prolongement un accès aux divers ateliers avec une belle hauteur de plafond et une visibilité sur la poutraison Places de parc extérieures pour 4 voitures |
|

