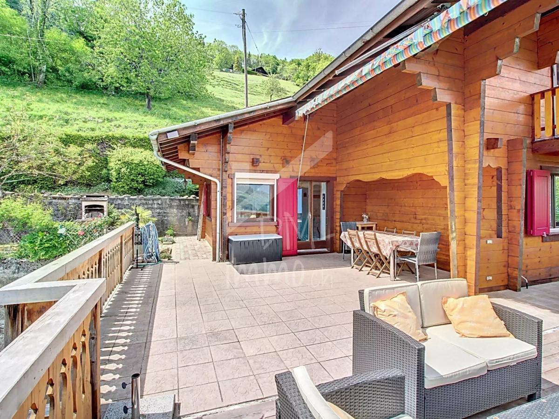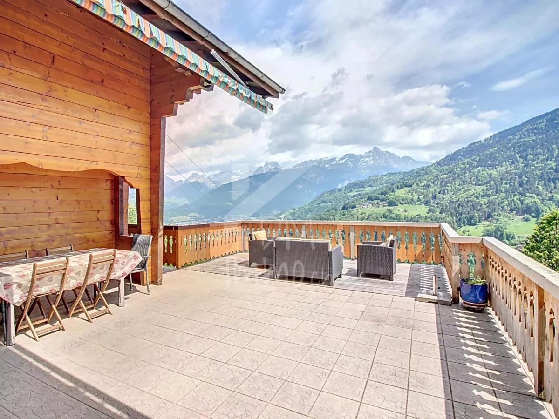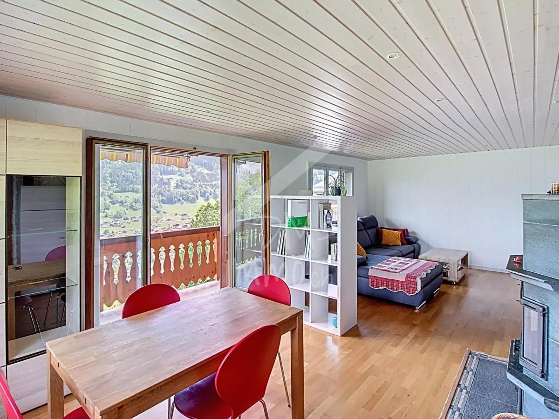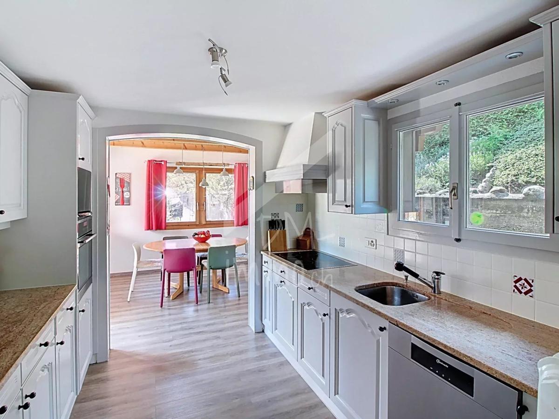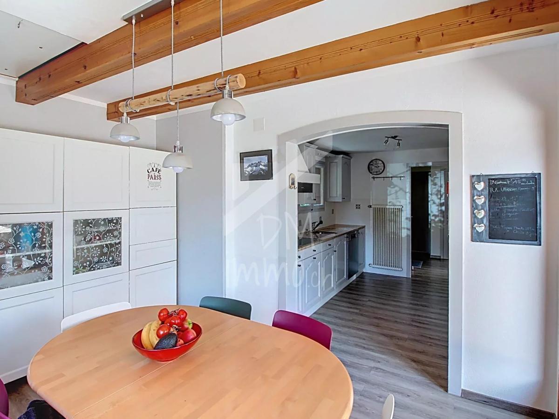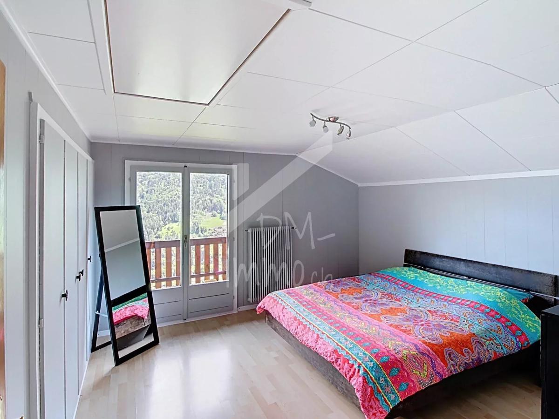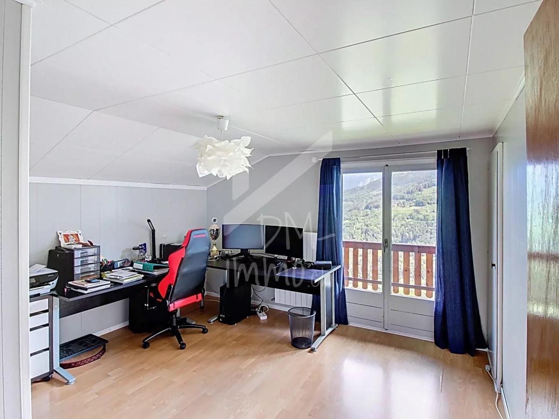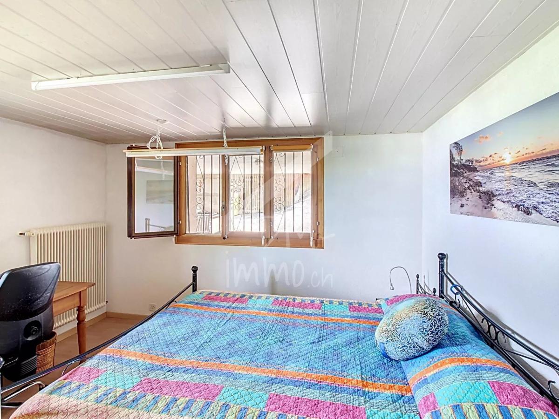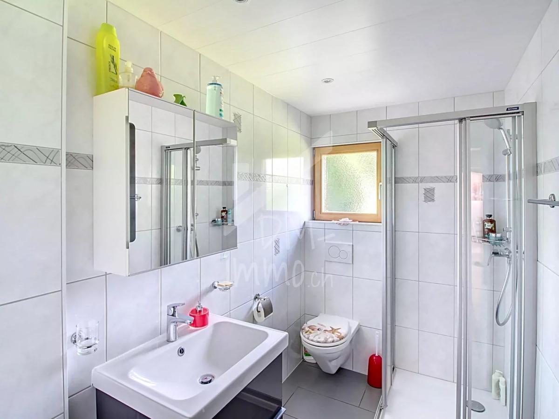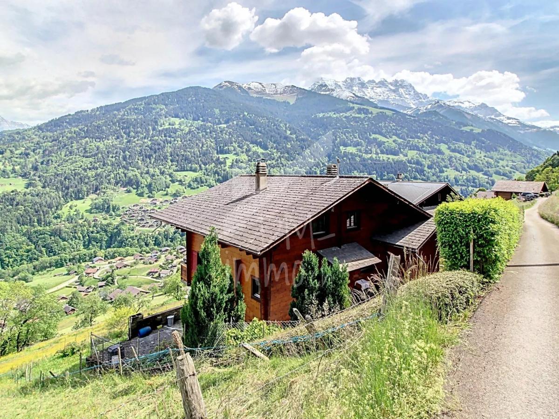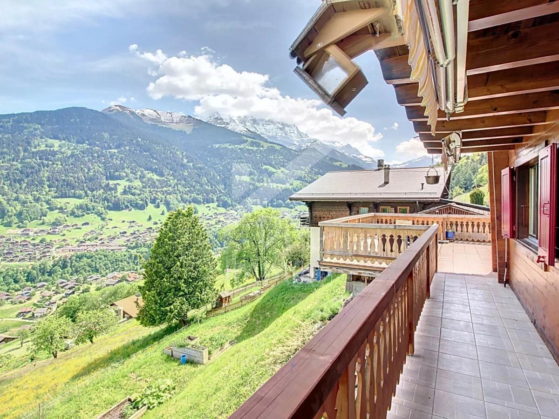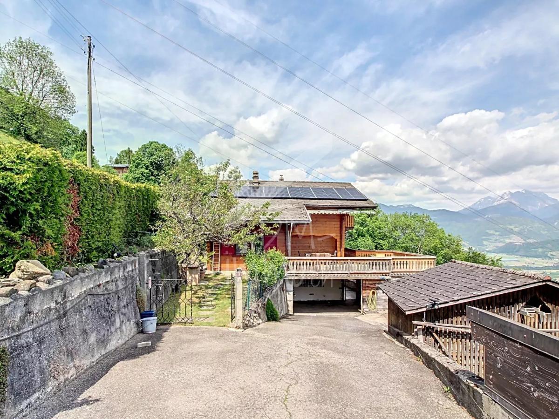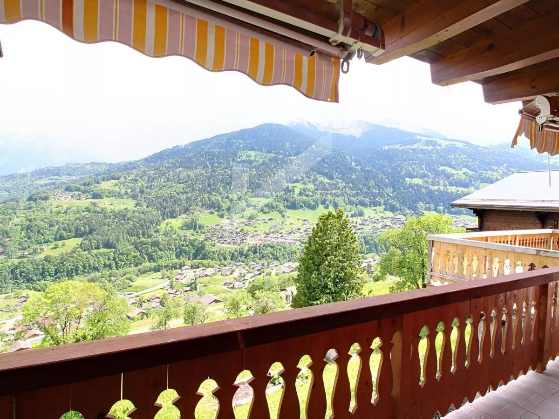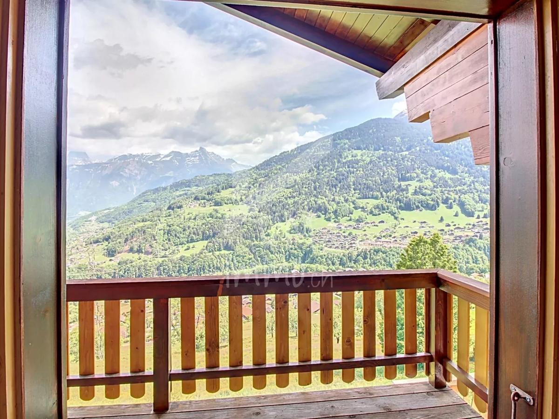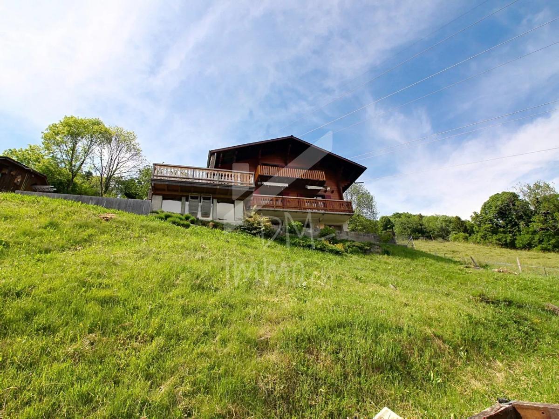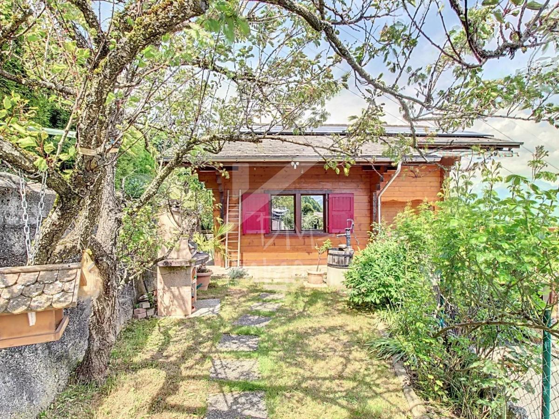| |
Découvrez ce magnifique chalet de 5.5 pièces situé à Troistorrents, sur le secteur "Les Revers". Niché au calme à l'écart du centre du village (1.5 km), il offre une vue imprenable sur la plaine et les montagnes environnantes. Construit en 1971 et régulièrement rénové/entretenu, il propose de beaux espaces sur 3 niveaux, une magnifique terrasse de 50 m2, des places de parc et un bûcher.
DESCRIPTION
La surface totale de 185 m2 est répartie comme suit ;
Rez inférieur :
* Entrée secondaire indépendante et rangements
* Chambre
* Local technique / buanderie
* Réduit
* Cave
Rez supérieur :
* Entrée principale et rangements
* Cuisine / salle à manger avec accès terrasse
* Séjour avec cheminée et accès balcon
* Salle de bain
* Terrasse de 48 m2 exposée sud et est
Combles :
* 2 chambres de 15 m2 avec accès balcon orienté est
* 3ème chambre ou dressing (9 m2)
* Salle de bain et réduit
* Balcon
ANNEXES - EXTERIEURS
Parcelle de 999 m2
Garage et place de parc couverte. places de parc extérieures
Bûcher (rangement extérieur)
Chauffage : chaudière à pellets + cheminée à bois dans le séjour
Panneaux photovoltaïques
Adoucisseur d'eau
Disponibilité : mars 2026 |

