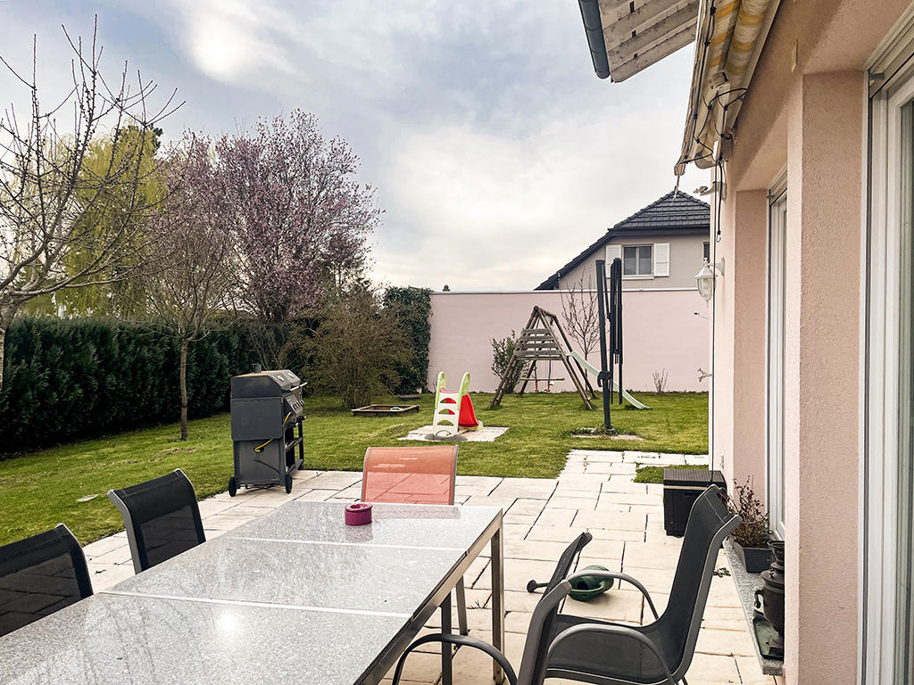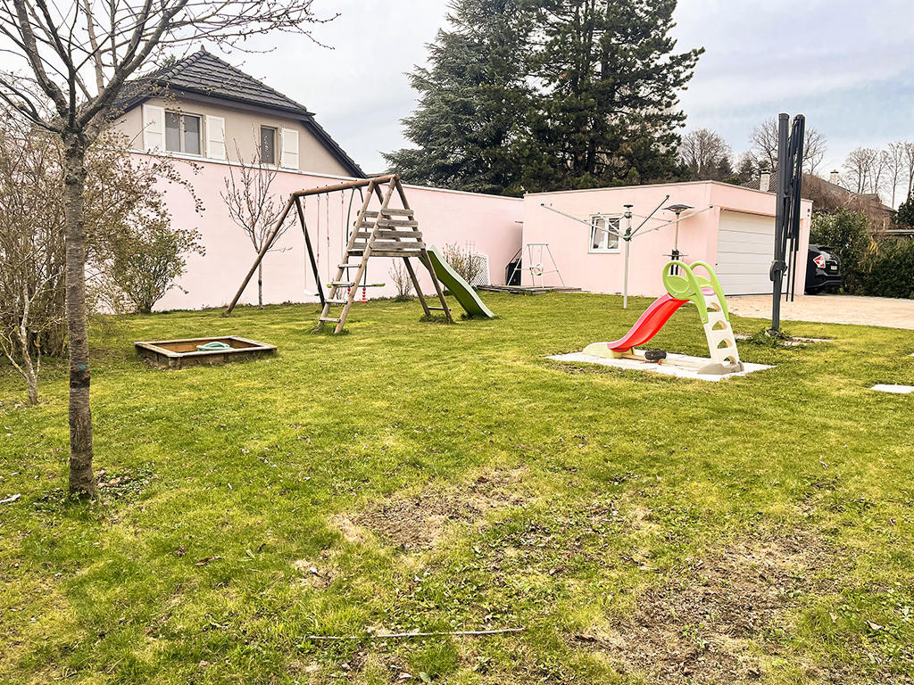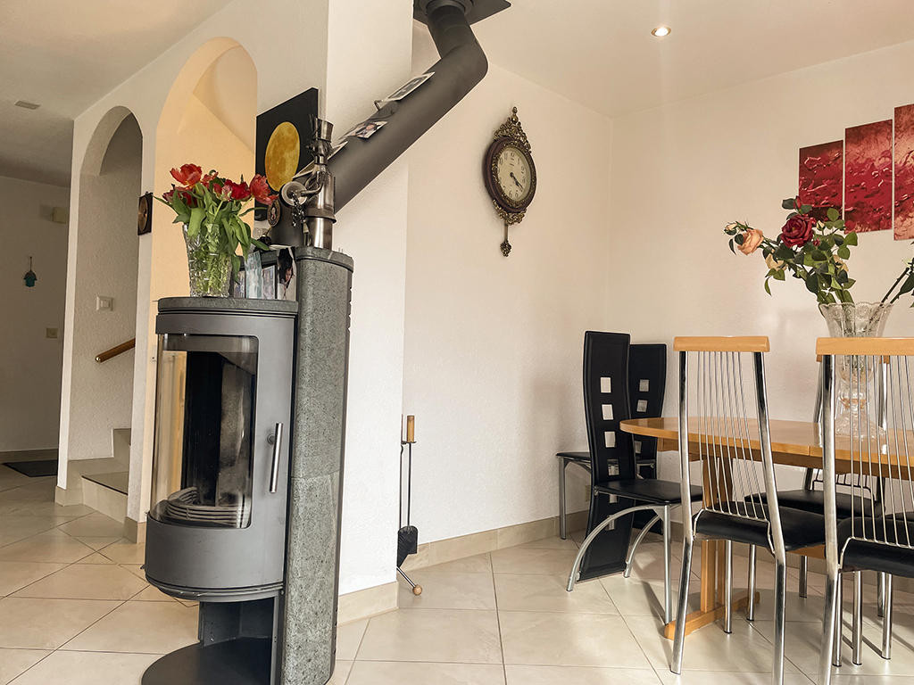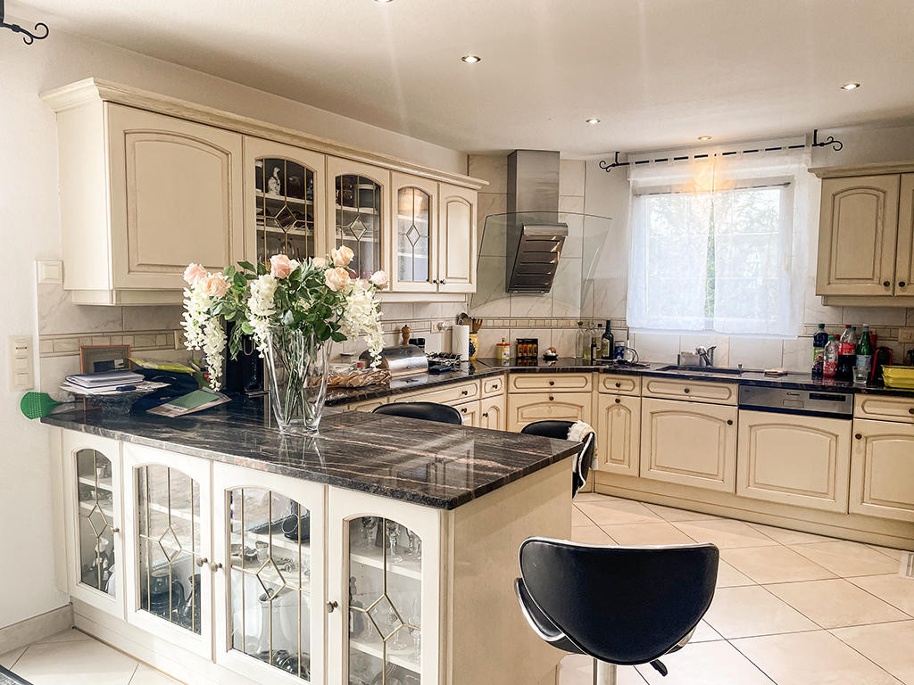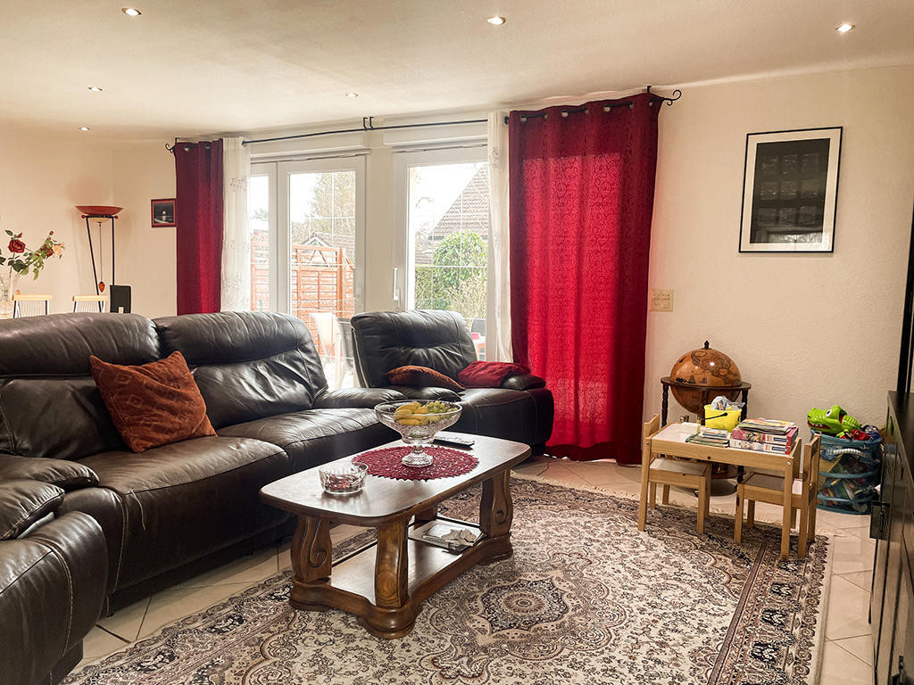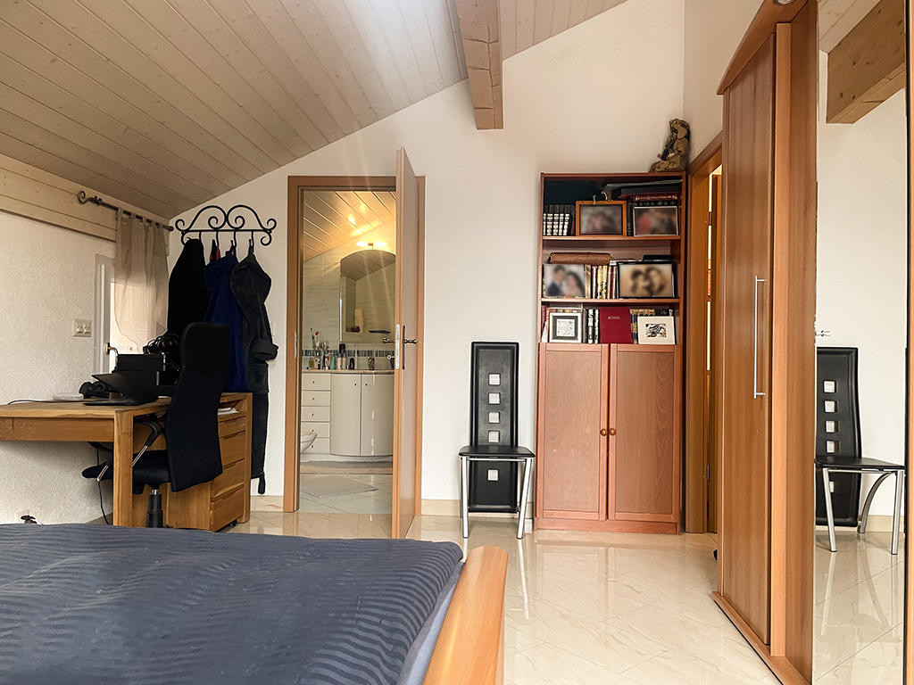NEWS
FOR SALE
| CUGY - BELLE VILLA - 5.5 PIECES | |
| Buy price | Rooms | Surface | |
| CHF 1'495'000.- | 5.5 | 150 m2 | |
| Country | Canton | Postal code - City | |
| Switzerland | VD | 1053 - Cugy VD | |
| Type | Rooms | Floor | |
| Villa | 5.5 | ground | |
| Surface living | Floor space | Land area | |
| 150 m2 | - | 660 m2 | |
| Cellar | Garage | Parking | |
| Oui | - | Oui |
| Belle villa jumelée de 150 m2, parfaitement entretenue sur un terrain de 660 m2. Au rez-de-chaussée, une grande entrée avec armoire et toilette visiteurs, un grand espace salon de réception avec son poêle, salle à manger et une grande cuisine équipée. Vous accédez aux terrasses par la cuisine et le salon permettant de profiter d'un beau jardin arboré avec une espace de jeux pour enfants. A l’étage, une charmante suite parentale avec baignoire d'angle et wc, deux chambres et une salle d'eau. Au sous-sol, un grand espace à aménager selon vos besoins et envies, une cave, une buanderie et un local technique. Exposée sud-ouest cette villa possède un grand box fermé pouvant accueillir 2 voitures, ainsi que 3 places de parc extérieur. Une maison parfaite pour accueillir une famille. Plus d’informations : www.tissot-immobilier.ch Schöne Doppelhaushälfte von 150 m2, perfekt gepflegt auf einem Grundstück von 660 m2. Im Erdgeschoss befindet sich ein großer Eingangsbereich mit Schrank und Gästetoilette, ein großer Empfangsbereich mit Wohnzimmer und Kaminofen, Esszimmer und eine große Einbauküche. Über die Küche und das Wohnzimmer gelangen Sie auf die Terrassen, von denen aus Sie einen schönen Garten mit Bäumen und einem Spielplatz für Kinder genießen können. Im Obergeschoss befindet sich eine charmante Mastersuite mit Eckbadewanne und WC, zwei Schlafzimmer und ein Badezimmer. Im Untergeschoss befindet sich ein großer Raum, der nach Ihren Bedürfnissen und Wünschen gestaltet werden kann, ein Keller, eine Waschküche und ein Technikraum. Diese nach Südwesten ausgerichtete Villa verfügt über eine große geschlossene Box, die zwei Autos aufnehmen kann, sowie drei Außenparkplätze. Ein perfektes Haus, um eine Familie zu beherbergen. Zusätzliche Informationen : www.tissot-immobilien.ch Beautiful semi-detached villa of 150 m2, perfectly maintained on a plot of 660 m2. Ground floor: large entrance hall with cupboard and guest toilet, large reception room with wood-burning stove, dining room and large fitted kitchen. The terraces can be accessed via the kitchen and the living room, allowing you to enjoy a lovely wooded garden with a children's play area. Upstairs, a charming master suite with corner bath and wc, two bedrooms and a shower room. In the basement, there is a large space that can be converted to suit your needs and wishes, a cellar, a utility room and a machine room. Facing south-west, this villa has a large enclosed garage with space for 2 cars, as well as 3 outdoor parking spaces. A perfect home for a family. Additional information : www.tissot-realestate.ch Bella villa bifamiliare di 150 m2, perfettamente mantenuta su un terreno di 660 m2. Piano terra: ampio ingresso con armadio e toilette per gli ospiti, grande salone con stufa a legna, sala da pranzo e grande cucina attrezzata. Dalla cucina e dal soggiorno si accede alle terrazze, che permettono di godere di un bel giardino alberato con area giochi per bambini. Al piano superiore, un'incantevole suite padronale con vasca ad angolo e wc, due camere da letto e un bagno con doccia. Al piano interrato, un ampio spazio che può essere convertito in base alle proprie esigenze e desideri, una cantina, un ripostiglio e un locale macchine. Esposta a sud-ovest, questa villa dispone di un ampio garage chiuso con spazio per 2 auto, oltre a 3 posti auto esterni. Una casa perfetta per una famiglia. Più informazioni : www.tissot-immobilier.ch |
|

